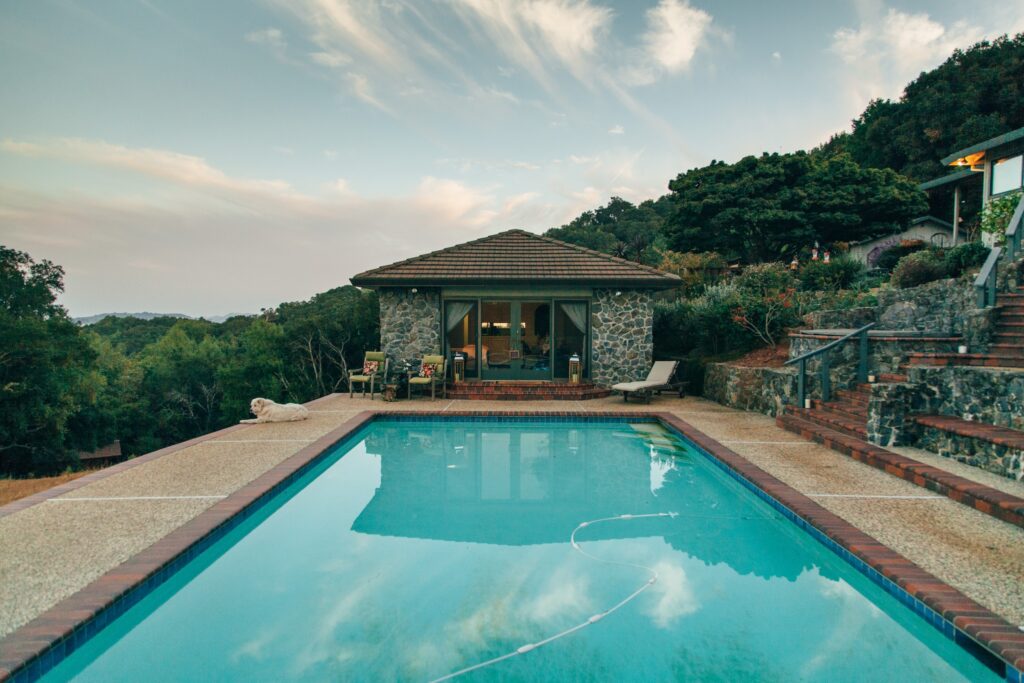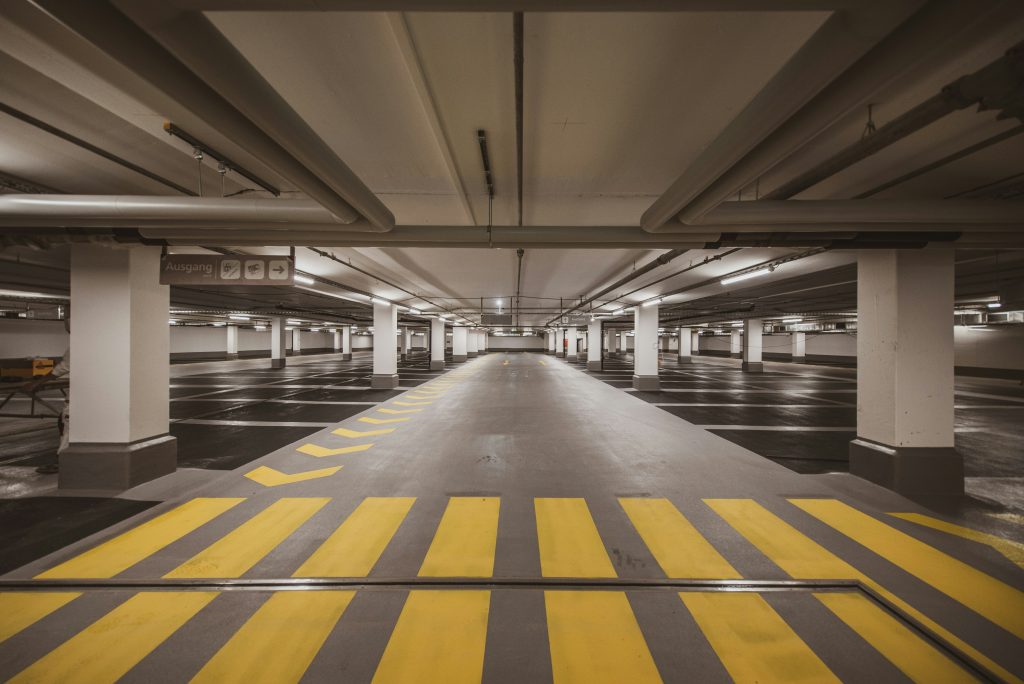I’m excited about a reasonably low-profile real estate story that made the news recently: “Tribunal dismisses appeal, allows garden suites to be built in Toronto.” Why am I jazzed? Because garden suites are not only charming, but they are an opportunity to introduce a new and frankly really cool housing option in a city in dire need of affordable homes.
What are Garden Suites?
The City of Toronto describes a garden suite as “a self-contained living accommodation for a person or persons living together as a separate single housekeeping unit, in which both food preparation and sanitary facilities are provided for the exclusive use of the occupants of the suite, and is in an ancillary building not abutting a lane.” Their charm lies in their compact, yet very livable, private nature that makes them ideal for tenants.
What has Changed with the New Bylaw?
These secondary suites were only allowed for detached, semi-detached or row houses located next to a public lane. The bylaw amendments allow construction of garden suites on all detached, semis and row houses as long as they meet the requirements of the Planning Act. The suites can also be used as rental units to contribute to the housing supply and create income for homeowners.
Why Were Garden Suites Considered a Problem?
When Toronto councillors originally approved amendments to the bylaw in February 2022, a group of Toronto resident associations, Building Better Neighbourhoods, appealed the decision to the Ontario Land Tribunal (OLT). The problem, according to the group, is that the City overreached Provincial regulations. They want the City to present planning rules they consider to be “clear, sensible, and sustainable.” They also feel the suites interfere with existing trees and green space. However, according to the City rules and regulations, “Garden suites should not result in the removal of healthy by-law protected trees.” The City is committed to creating more housing options for Toronto neighbourhoods, but also to protect tree canopies when construction is underway.
Planning Regulations for Garden Suites
Area planning regulations do not allow suites to be taller than maximum height regulations, and also require a building permit prior to construction. The plans must meet local zoning bylaws and for those that don’t, homeowners can submit proposed variances to Toronto’s committee of adjustment. Garden suites should be reasonably non-intrusive to neighbouring homes as they are limited in size, with a maximum footprint being the smaller of 40% of the rear yard area, and 60 square metres. They also cannot exceed 20% of the lot area.
Garden suites increase the variety of homes, offering a new form of affordable housing throughout Toronto neighbourhoods. They also alleviate housing costs using an innovative infill option, which provides more housing where communities and infrastructures already exist. Residential property owners can therefore contribute to the city’s housing supply, allowing more people to find housing in Toronto’s accessible urban neighbourhoods. It also creates a more inclusive city, where livable space is shared.
If you are looking for unique housing opportunities in Toronto or are interested in learning more about building garden suites on your property, let’s chat! Want to learn more about what may be happening to owners of vacant homes, check out this blog!
Photo by Jesse Gardner on Unsplash






